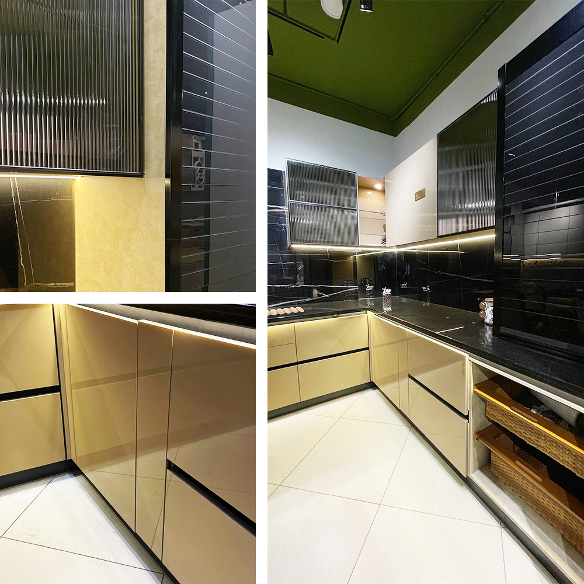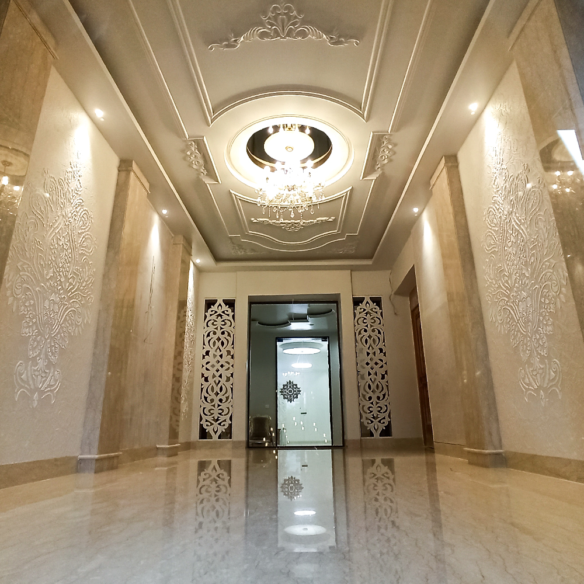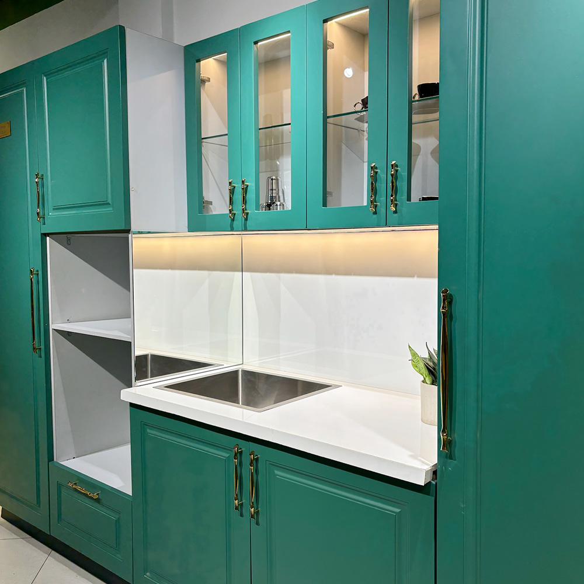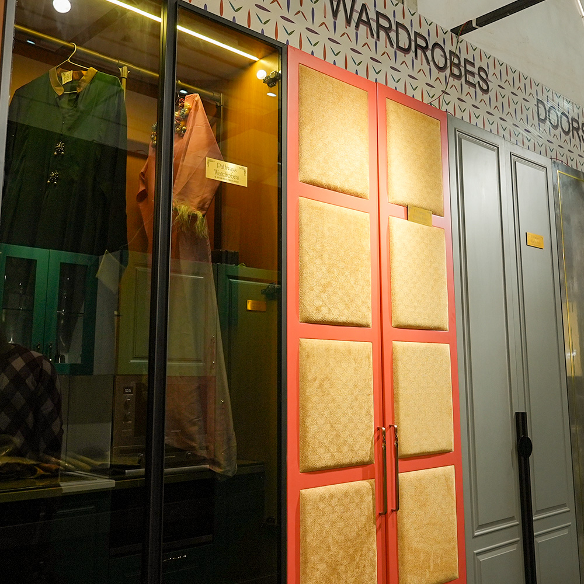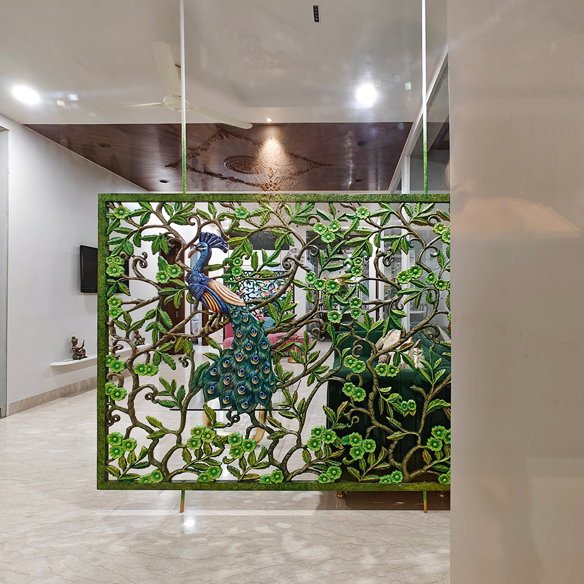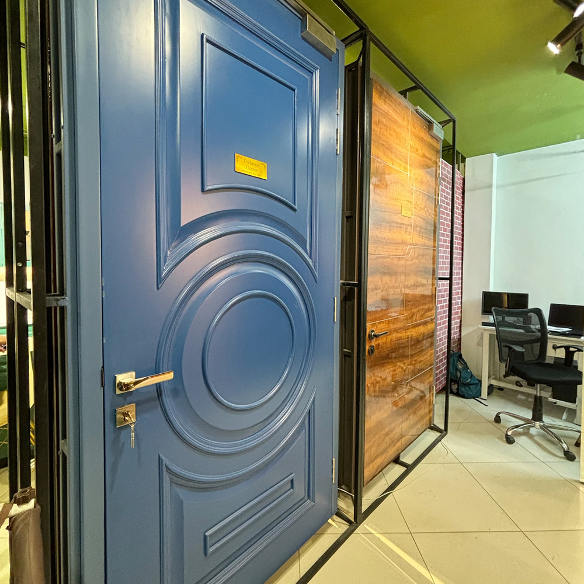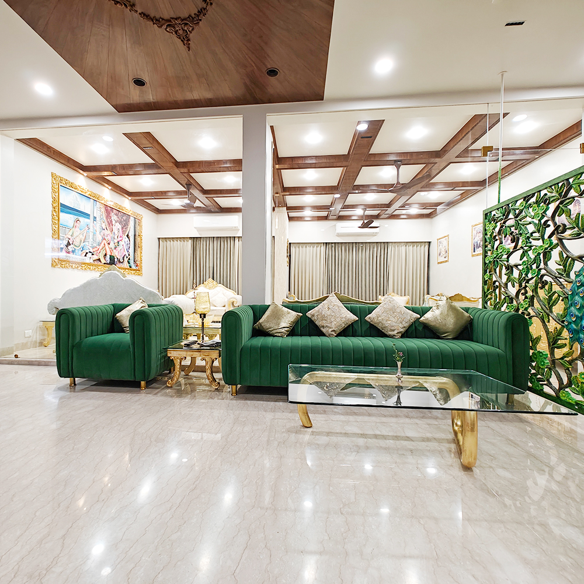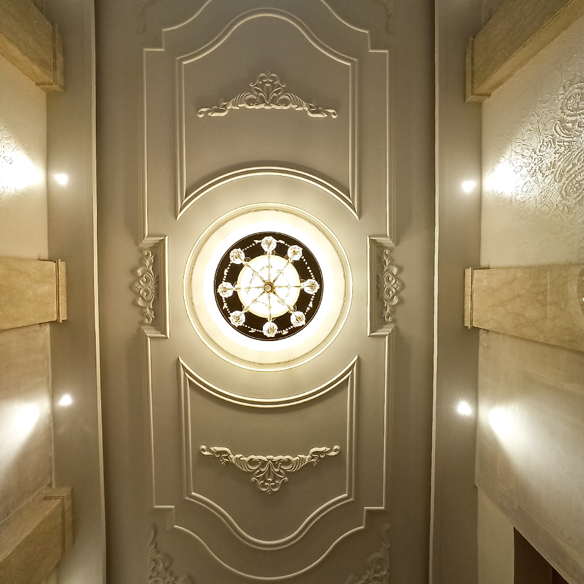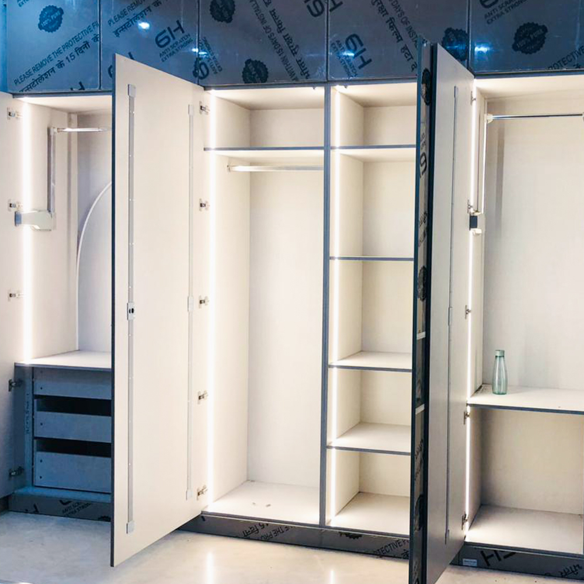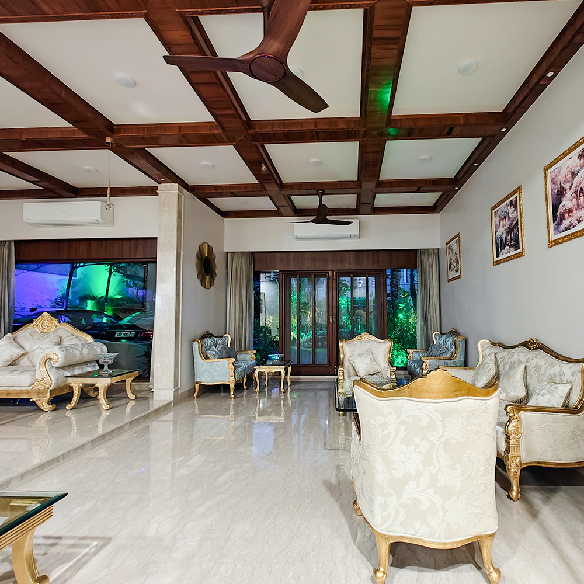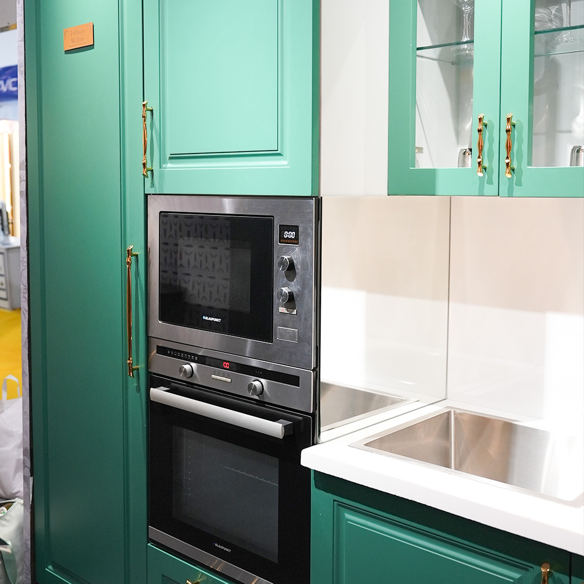Modular Kitchens
One of our core services is crafting exceptional modular kitchens. We understand that the kitchen is the heart of a home, a space where culinary creations come alive and memories are made. Our expertise lies in designing and installing stylish, functional kitchens that cater to your unique needs and preferences.
Here, we delve into the various kitchen types we offer, along with the finishes and materials you can choose from to create your dream kitchen with Pathways Creative:
Kitchen Layouts: Finding the Perfect Fit
The layout of your kitchen significantly impacts its functionality and aesthetics. Here’s an overview of the different layouts we offer to help you find the perfect fit for your space:
Island Kitchen:
A statement piece for open-plan living, the island kitchen boasts a central island countertop that provides additional prep space, storage, or even seating. This layout is ideal for those who love to entertain or enjoy a collaborative cooking experience.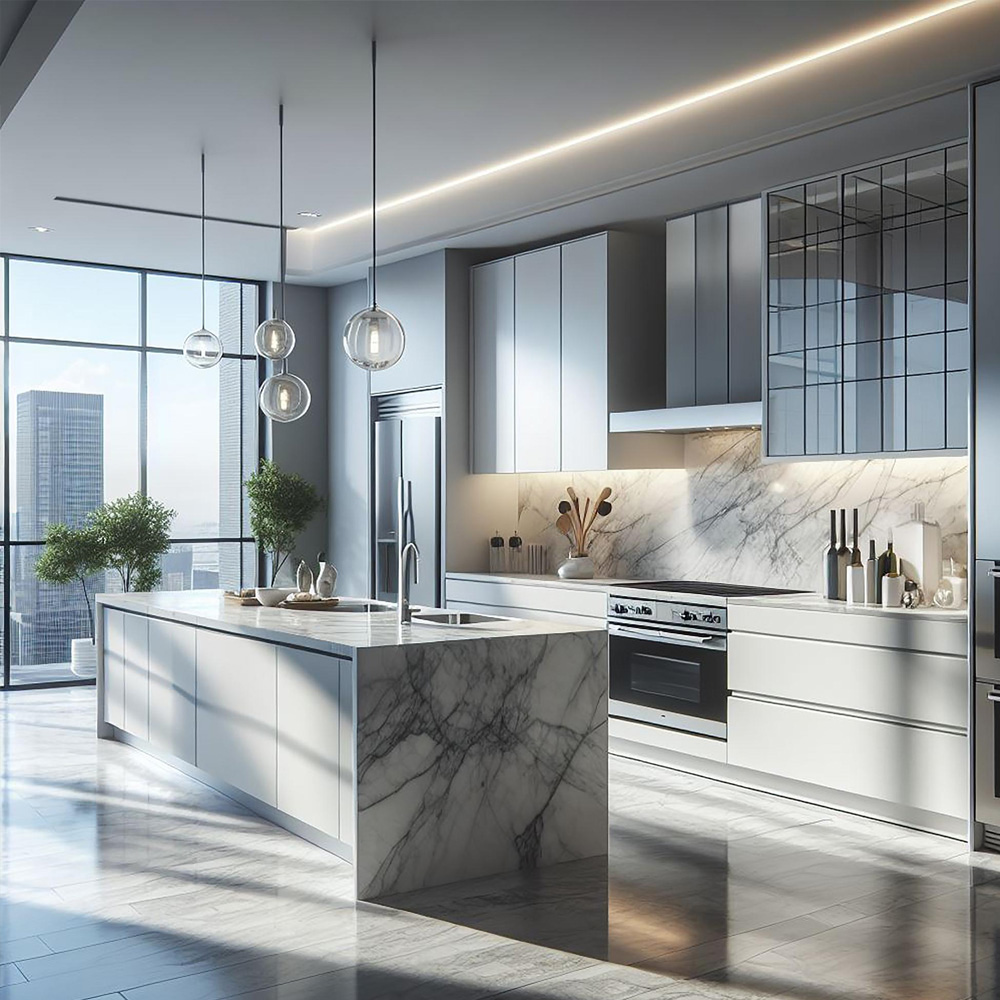
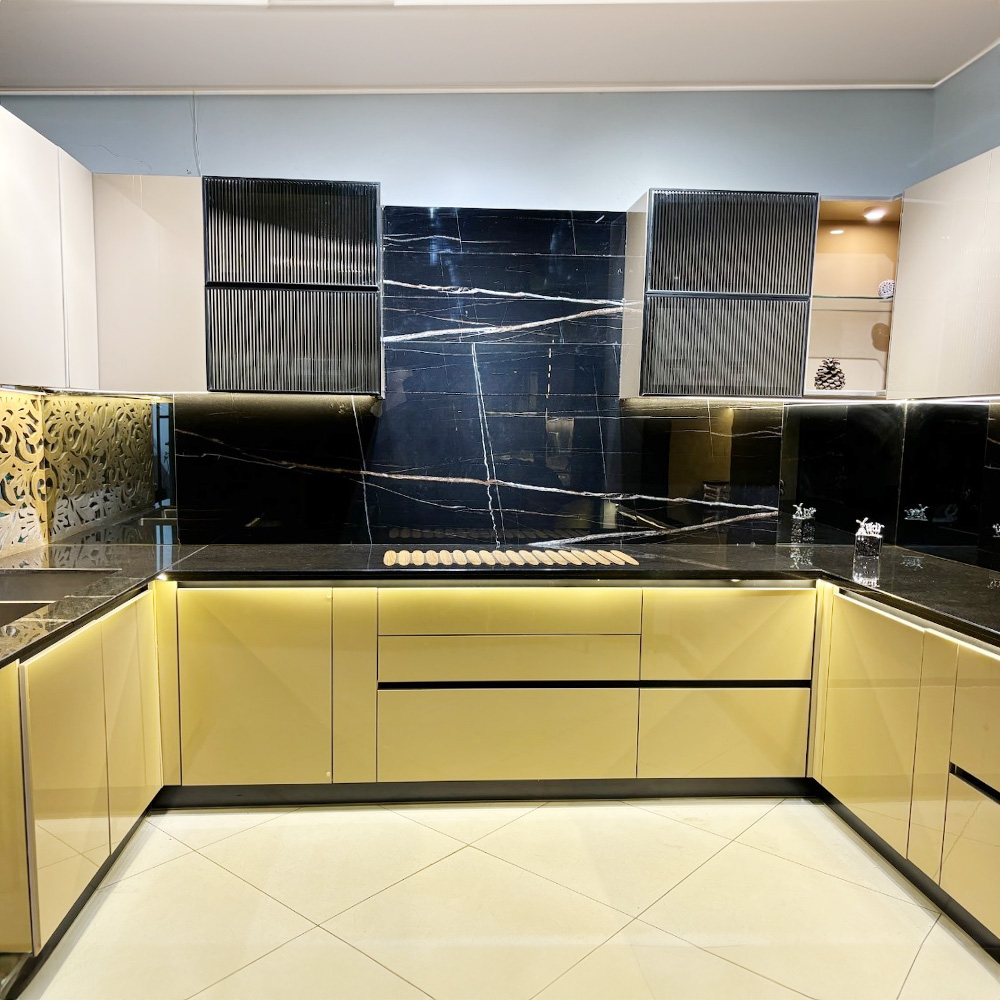
U-Shaped Kitchen:
Offering maximum storage and countertop space, the U-shaped layout efficiently utilizes three walls. This design is perfect for larger kitchens or those with multiple cooks, providing ample room for movement and organization.
Straight Kitchen:
The straight kitchen offers a classic and space-saving layout, featuring cabinets and appliances placed along a single wall. This clean and efficient design is ideal for smaller kitchens, galley spaces, or open floor plans where maximizing floor space is a priority. It also provides a streamlined look and easy access to all areas.
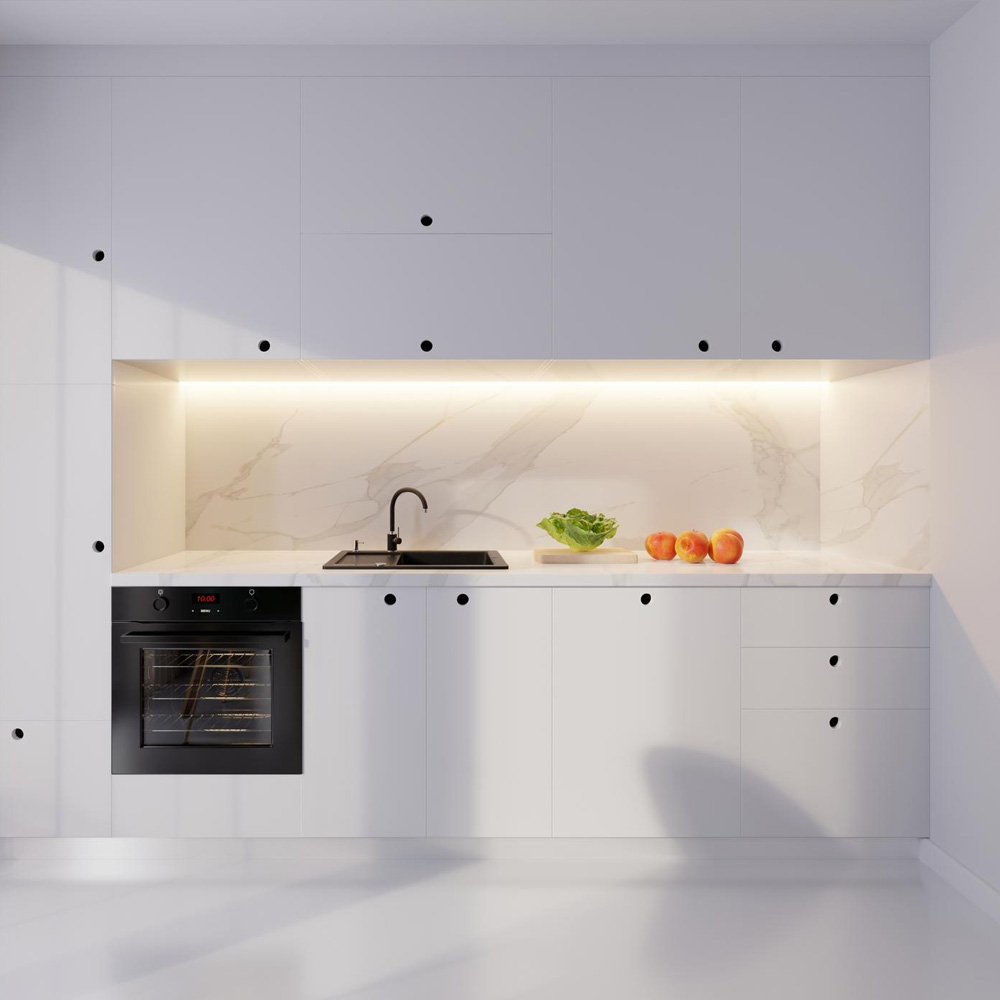
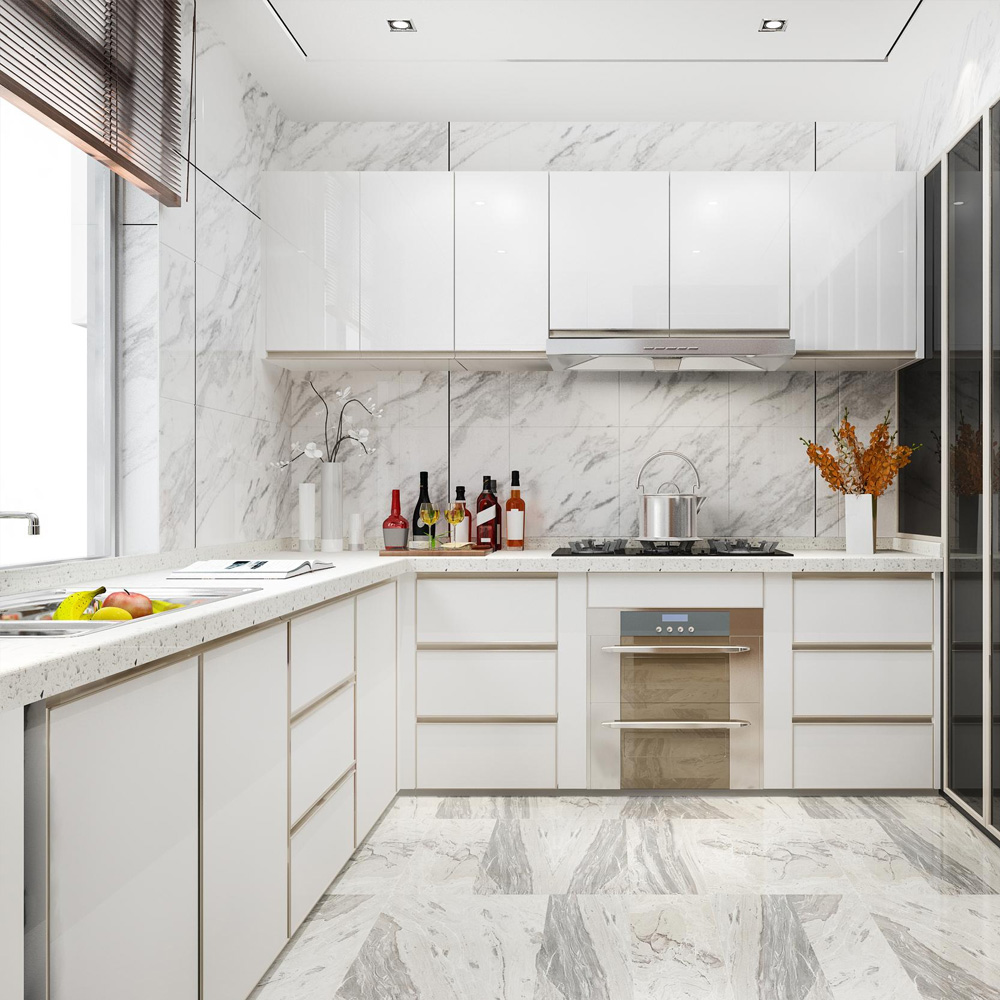
L Shape Kitchen:
The L-shaped kitchen maximizes space and efficiency, utilizing two adjoining walls for cabinets, appliances, and prep areas. This layout offers a natural workflow, promoting smooth movement between key zones: sink, stove, and refrigerator. Ideal for open floor plans or kitchens that crave ample storage and countertop space.
For two decades, Pathways Creative has been on a mission to transform spaces and enrich lives. Since 2000, we’ve left our mark across 13 cities in Northern India, crafting environments that inspire and endure. We’re not just builders; we’re innovators who push boundaries and embrace the latest trends.

